Luna Bella - Apartment Living in Lafayette, CO
About
Welcome to Luna Bella
695 S Lafayette Drive Lafayette, CO 80026P: 720-918-2244 TTY: 711
F: 303-665-0679
Office Hours
Monday through Friday: 10:00 AM to 6:00 PM. Saturday: 10:00 AM to 5:00 PM. Sunday: Closed.
A new dawn of apartment living is waiting for you in Lafayette, Colorado, at Luna Bella! Our lush community is nestled in a park-like setting in the heart of Lafayette, where Colorado's spectacular rising sun and setting moon meet the majestic Boulder Flatirons. Luna Bella offers residents the best of both worlds with a small-town ambiance and big-city amenities. With easy access to Interstate 25, Highway 36, and the NW Parkway, our community is minutes away from numerous employment venues, shopping, dining, and entertainment options.
Luna Bella is a truly vibrant and unique community that inspires residents to live, reinvent, and reinvigorate. Incredible community amenities, such as a luxurious spa, a tranquil yoga studio, and a Zen garden, are just the beginning; you can take laps in our four-lane, year-round, heated swimming pool, and if the water isn't your sport, try your hand at bocce, horseshoes, or volleyball. We love pets and offer a heated pet washing station and seasonal water fountain to pamper your furry family members. This is just a glimpse of the splendor at Luna Bella, the finest apartment living in beautiful Lafayette, CO.
From the moment you walk through the door, you will know you have arrived at a special place! Our thoughtfully designed one and two bedroom apartment homes for rent are brimming with spectacular amenities that incorporate many green materials, recycled elements, and energy-efficient features. Our magnificent kitchens are exquisitely appointed with stainless steel appliances, including glass-top ranges and granite countertops with backsplash. Whether working at the built-in computer desk or relaxing on the balcony, Luna Bella ensures you live the dream.
Floor Plans
1 Bedroom Floor Plan
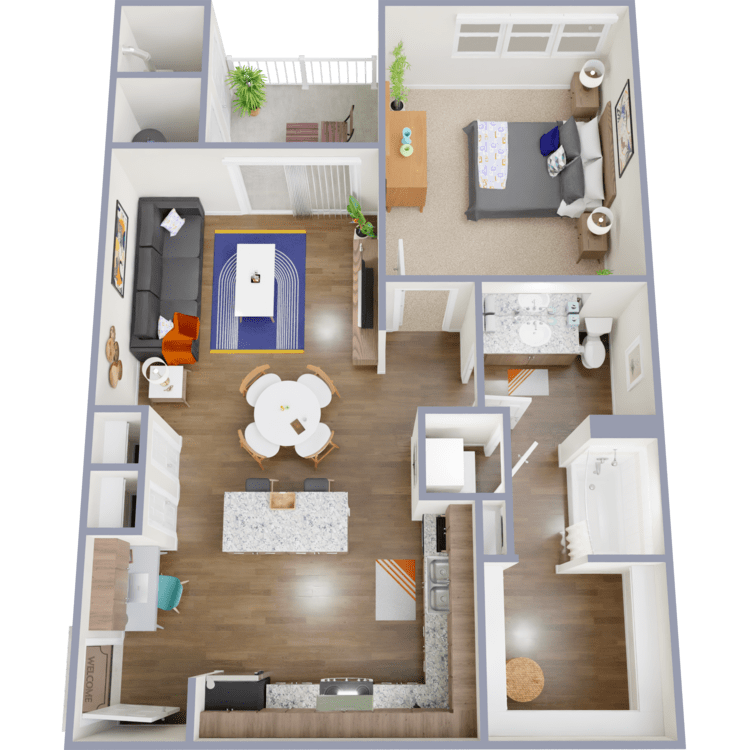
A1
Details
- Beds: 1 Bedroom
- Baths: 1
- Square Feet: 725
- Rent: $1815-$1915
- Deposit: $500
Floor Plan Amenities
- Built-in Computer Desks with Granite Countertops
- Full-size Front-loading Washer and Dryer in Each Apartment Home
- Full-size Patios and Balconies
- Oversized Windows
- Plank Vinyl Flooring
- Soaking Tubs or Showers with Shower Doors with Subway Tile Surround
- Spacious Linen Closets, Pantries, Closets, and Individual Storage Closets
- Stainless Steel Appliances with Glass Top Ranges
- Three-tone Designer Paint Colors
- USB Outlet in all Apartment Homes
- Walk-in Closets in Every Bedroom
* In Select Apartment Homes
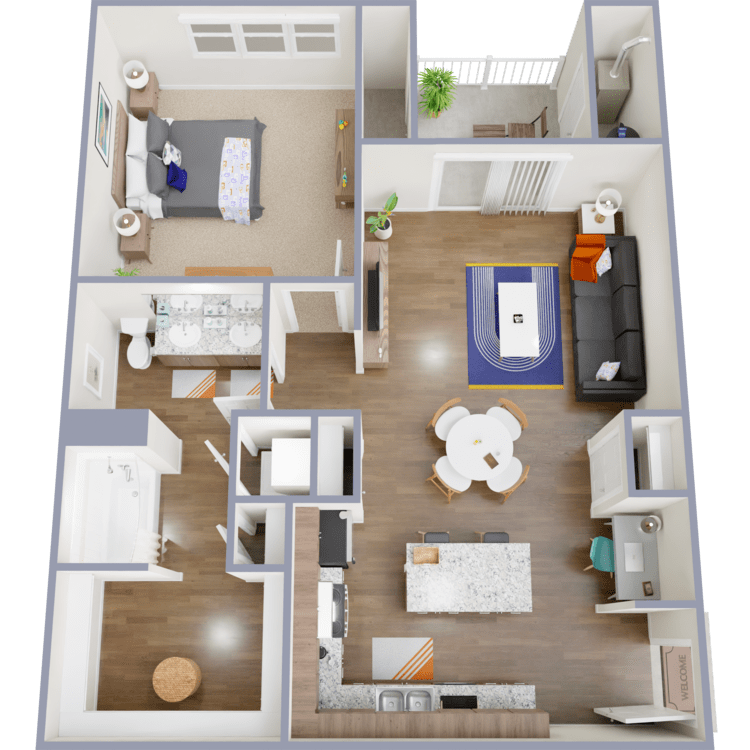
A2
Details
- Beds: 1 Bedroom
- Baths: 1
- Square Feet: 790
- Rent: $1830-$1930
- Deposit: $500
Floor Plan Amenities
- Built-in Computer Desks with Granite Countertops
- Full-size Front-loading Washer and Dryer in Each Apartment Home
- Full-size Patios and Balconies
- Oversized Windows
- Plank Vinyl Flooring
- Soaking Tubs or Showers with Shower Doors with Subway Tile Surround
- Spacious Linen Closets, Pantries, Closets, and Individual Storage Closets
- Stainless Steel Appliances with Glass Top Ranges
- Three-tone Designer Paint Colors
- USB Outlet in all Apartment Homes
- Walk-in Closets in Every Bedroom
* In Select Apartment Homes
2 Bedroom Floor Plan
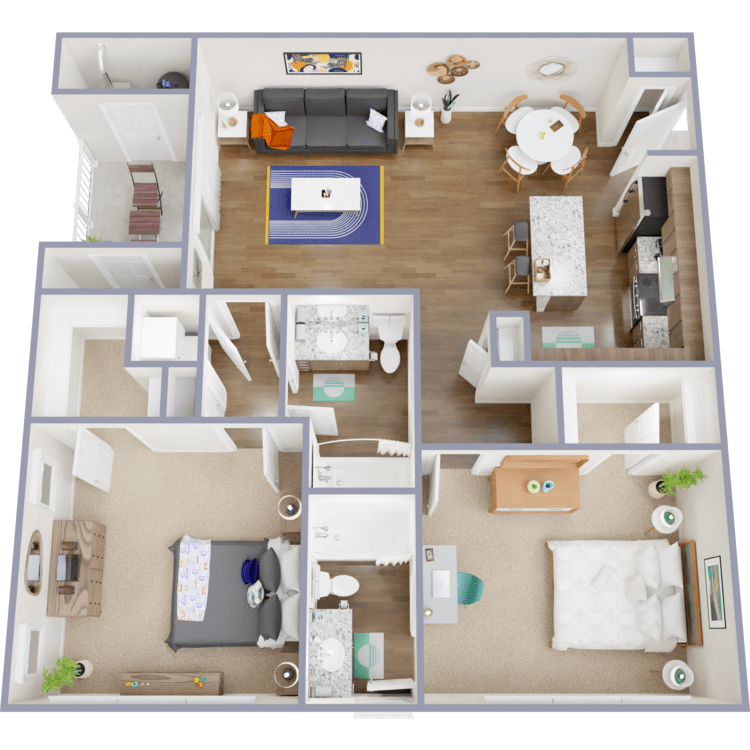
B1
Details
- Beds: 2 Bedrooms
- Baths: 2
- Square Feet: 985
- Rent: $2090-$2190
- Deposit: $500
Floor Plan Amenities
- Built-in Computer Desks with Granite Countertops
- Double Main Suites in the 2 Bedroom Apartment Homes
- Full-size Front-loading Washer and Dryer in Each Apartment Home
- Full-size Patios and Balconies
- Oversized Windows
- Plank Vinyl Flooring
- Soaking Tubs or Showers with Shower Doors with Subway Tile Surround
- Spacious Linen Closets, Pantries, Closets, and Individual Storage Closets
- Stainless Steel Appliances with Glass Top Ranges
- Three-tone Designer Paint Colors
- USB Outlet in all Apartment Homes
- Walk-in Closets in Every Bedroom
* In Select Apartment Homes
Floor Plan Photos


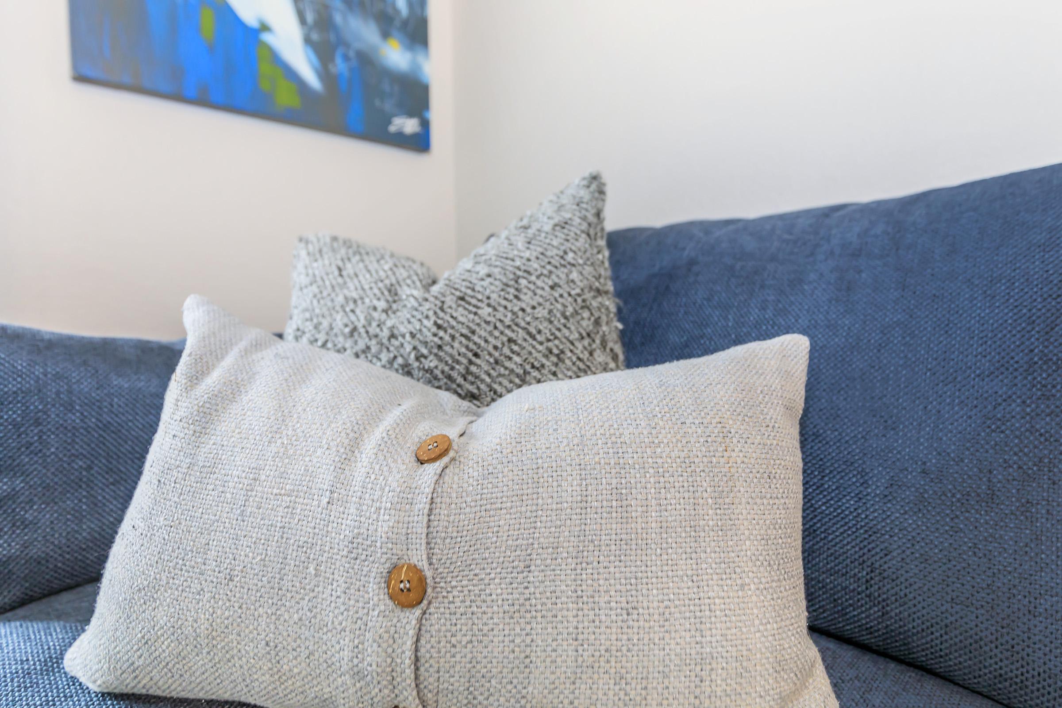
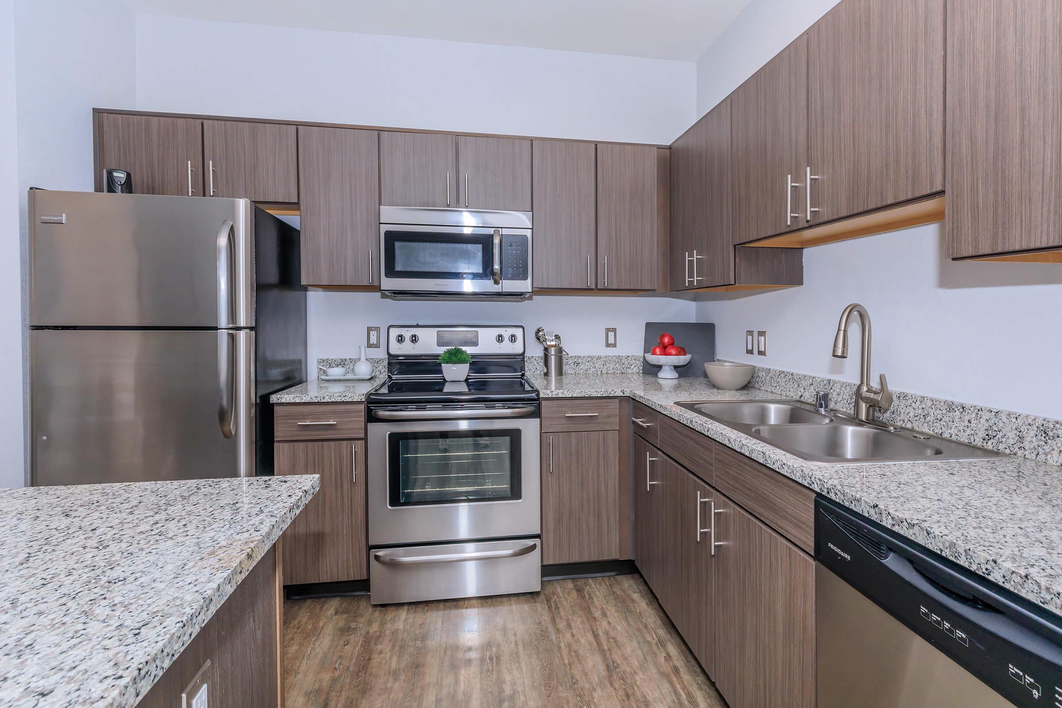

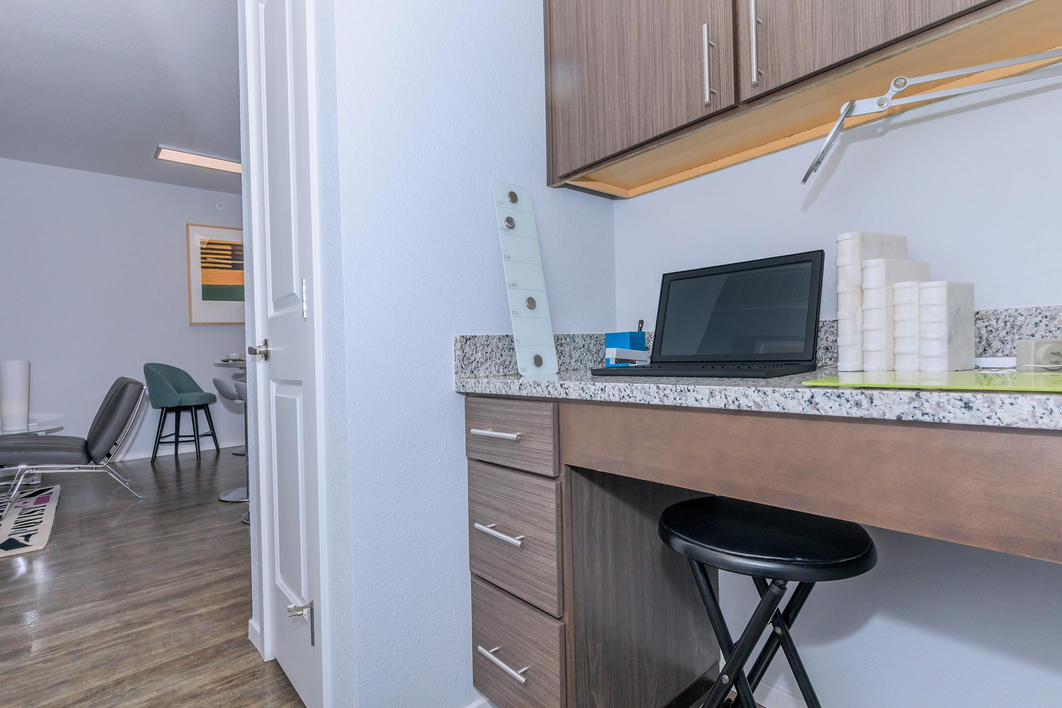



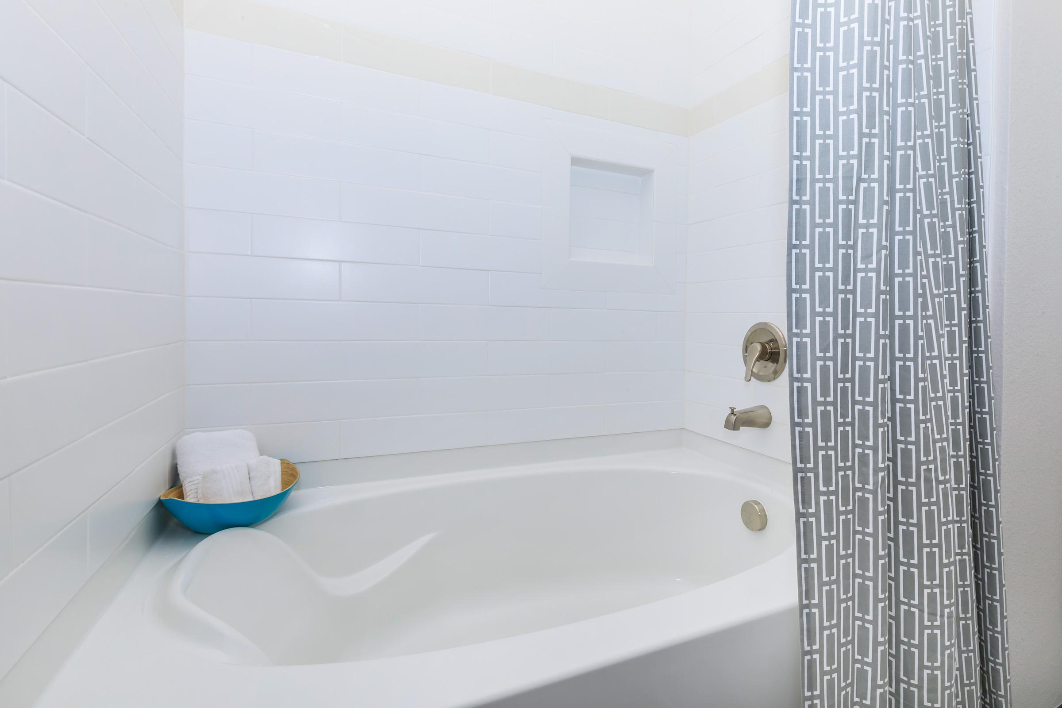


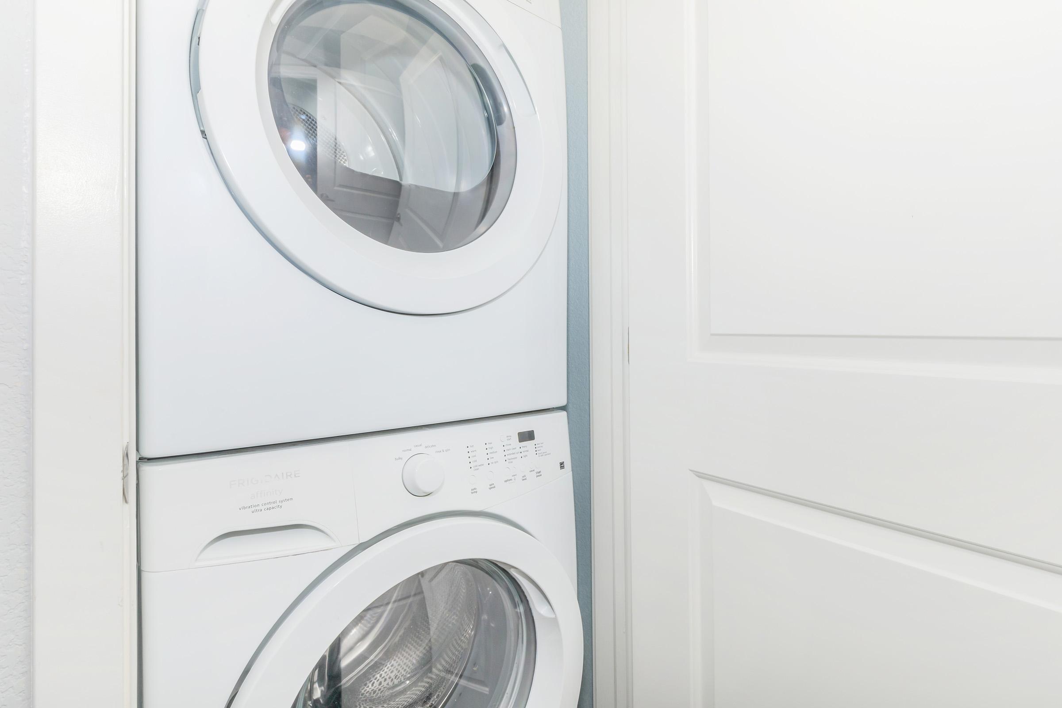

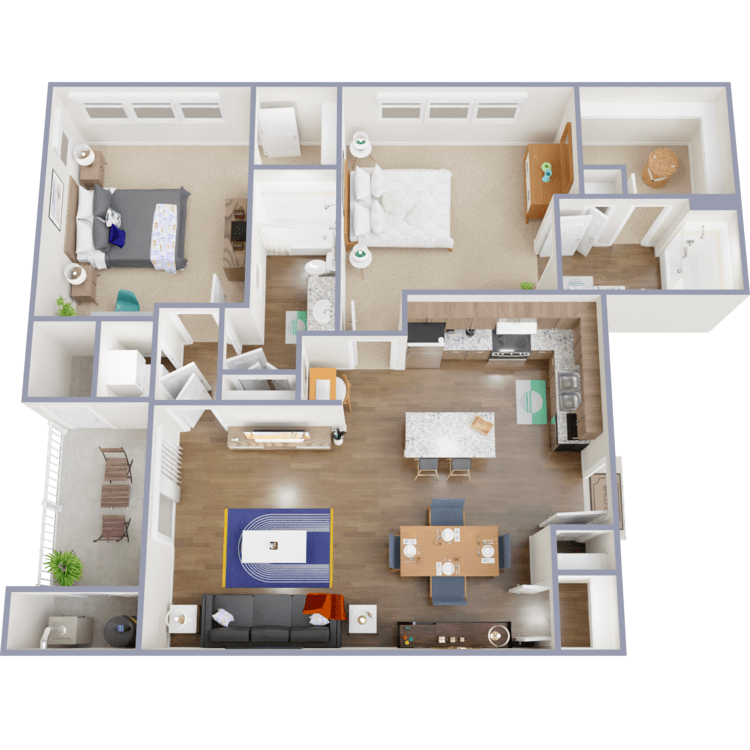
B2
Details
- Beds: 2 Bedrooms
- Baths: 2
- Square Feet: 1076
- Rent: $2280-$2380
- Deposit: $500
Floor Plan Amenities
- Built-in Computer Desks with Granite Countertops
- Double Main Suites in the 2 Bedroom Apartment Homes
- Full-size Front-loading Washer and Dryer in Each Apartment Home
- Full-size Patios and Balconies
- Oversized Windows
- Plank Vinyl Flooring
- Soaking Tubs or Showers with Shower Doors with Subway Tile Surround
- Spacious Linen Closets, Pantries, Closets, and Individual Storage Closets
- Stainless Steel Appliances with Glass Top Ranges
- Three-tone Designer Paint Colors
- USB Outlet in all Apartment Homes
- Walk-in Closets in Every Bedroom
* In Select Apartment Homes
** Prices subject to change and are based on new tenancy.
Show Unit Location
Select a floor plan or bedroom count to view those units on the overhead view on the site map. If you need assistance finding a unit in a specific location please call us at 720-918-2244 TTY: 711.

Unit: 212
- 1 Bed, 1 Bath
- Availability:2024-08-07
- Rent:$1900
- Square Feet:725
- Floor Plan:A1
Unit: 243
- 1 Bed, 1 Bath
- Availability:2024-08-20
- Rent:$1905
- Square Feet:725
- Floor Plan:A1
Unit: 206
- 1 Bed, 1 Bath
- Availability:2024-08-19
- Rent:$1910
- Square Feet:790
- Floor Plan:A2
Unit: 377
- 1 Bed, 1 Bath
- Availability:2024-09-10
- Rent:$1910
- Square Feet:790
- Floor Plan:A2
Unit: 337
- 1 Bed, 1 Bath
- Availability:2024-09-30
- Rent:$1840
- Square Feet:790
- Floor Plan:A2
Unit: 301
- 2 Bed, 2 Bath
- Availability:2024-08-20
- Rent:$2175
- Square Feet:985
- Floor Plan:B1
Unit: 325
- 2 Bed, 2 Bath
- Availability:2024-09-02
- Rent:$2175
- Square Feet:985
- Floor Plan:B1
Unit: 280
- 2 Bed, 2 Bath
- Availability:2024-09-03
- Rent:$2175
- Square Feet:985
- Floor Plan:B1
Unit: 240
- 2 Bed, 2 Bath
- Availability:2024-09-26
- Rent:$2175
- Square Feet:985
- Floor Plan:B1
Unit: 355
- 2 Bed, 2 Bath
- Availability:2024-08-19
- Rent:$2365
- Square Feet:1076
- Floor Plan:B2
Unit: 318
- 2 Bed, 2 Bath
- Availability:2024-09-06
- Rent:$2365
- Square Feet:1076
- Floor Plan:B2
Amenities
Explore what your community has to offer
Extraordinary Community Features
- 24-Hour Bike Maintenance and Repair Facility w/ Compressor and Tools Available
- Approximately 2,000 Square Foot State-of-the-art 24-Hour Commercial Health Club
- Conference Room
- Connected to Boulder County 22 Mile Trail System
- Electric Car Charging Station
- Extraordinary Community Events
- Featuring a 5,400 Square Foot Clubhouse with Wireless Internet and Seating Areas
- Four Barbecue Grills, Fireplace, and Picnic Area
- Four Bikes Available for Resident Use
- Four Lane Year-round Heated Junior Olympic Swimming Pool with Large Sundeck
- Volleyball Court
- Luxurious Spa
- On-site Car Wash (Seasonal)
- Pet-friendly Community - Includes a Heated Pet Washing Station
- Tranquil, Stand Alone Yoga Studio
Spectacular Apartment Home Features
- Built-in Computer Desks with Granite Countertops
- Double Main Suites in the 2 Bedroom Apartment Homes*
- Extra Storage Available for Lease*
- Full-size Front-loading Washer and Dryer in Each Apartment Home
- Full-size Patios and Balconies
- Granite Countertops
- Oversized Windows
- Plank Vinyl Flooring
- Soaking Tubs or Showers with Shower Doors with Subway Tile Surround
- Spacious Linen Closets, Pantries, Closets, and Individual Storage Closets
- Stainless Steel Appliances with Glass Top Ranges
- USB Outlet in all Apartment Homes
- Walk-in Closets in Every Bedroom
* In Select Apartment Homes
Pet Policy
Pets welcome upon approval, breed restrictions apply. Limit 2 pets per home. Pet deposit = $300 per unit. Monthly pet fee = $35 per pet. All pets must be licensed, spayed/neutered as required by local ordinances.
Photos
Amenities
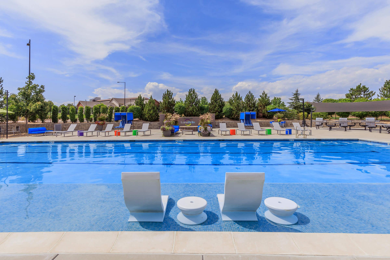
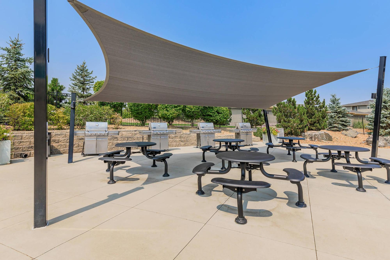
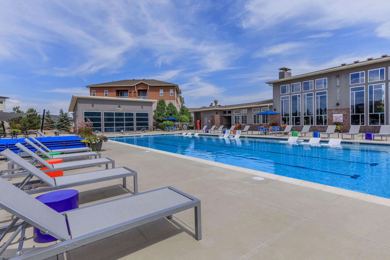
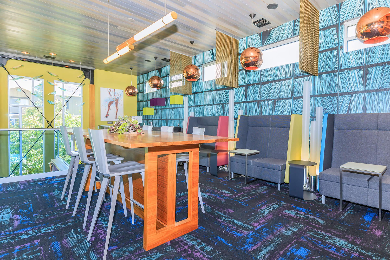
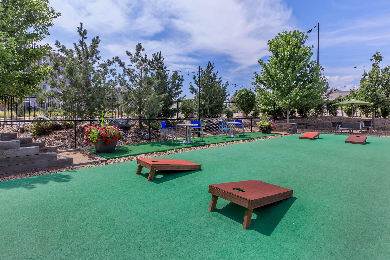
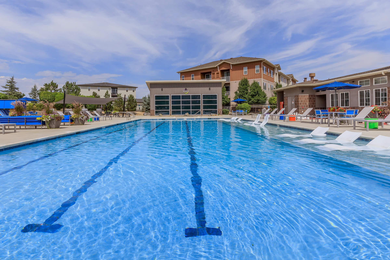
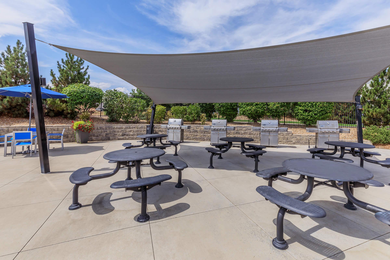
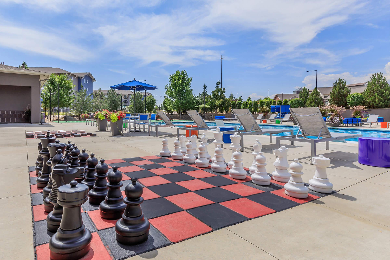
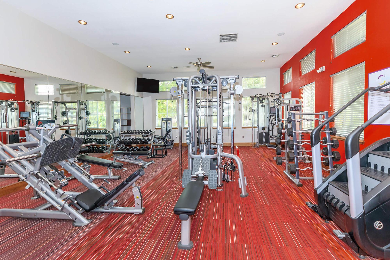
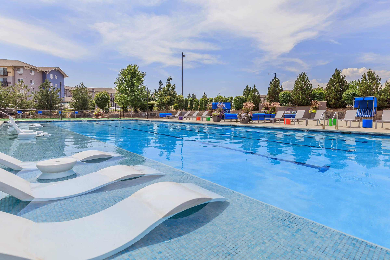
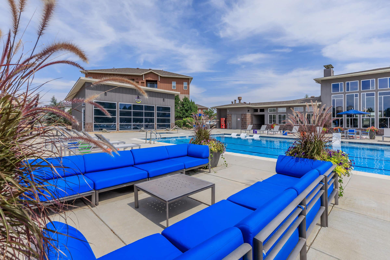
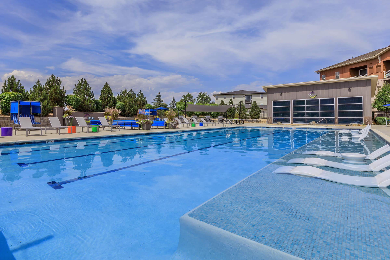
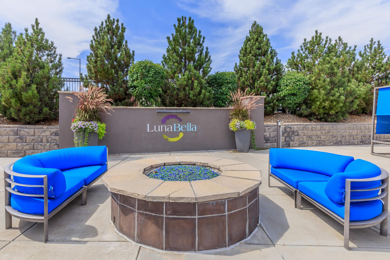
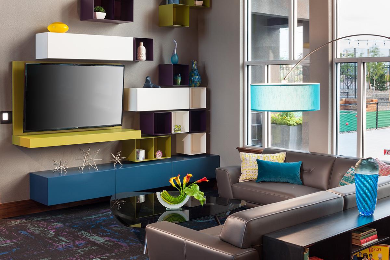
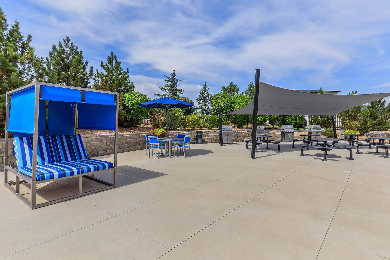
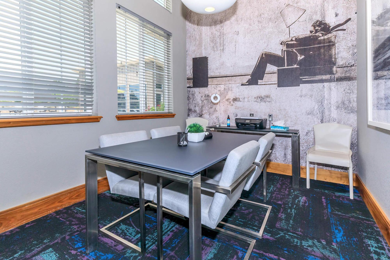
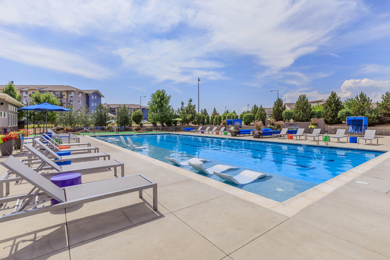
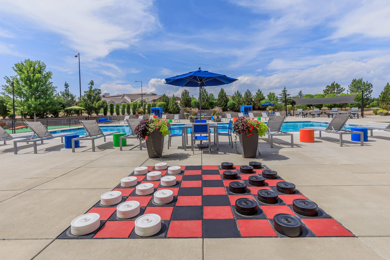
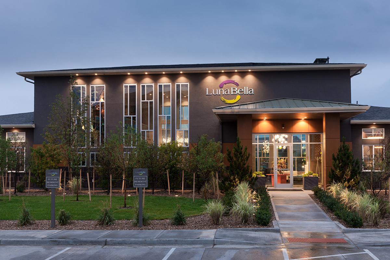
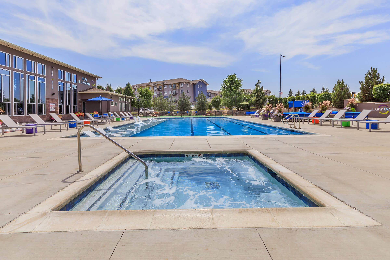
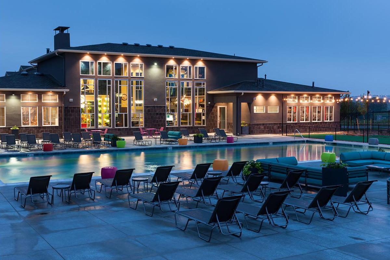
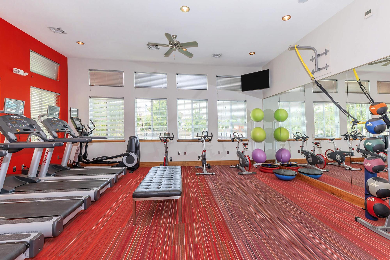
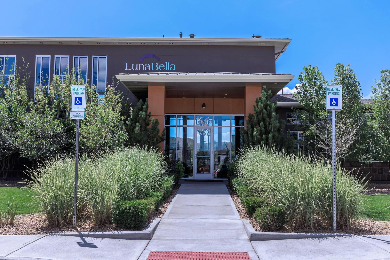
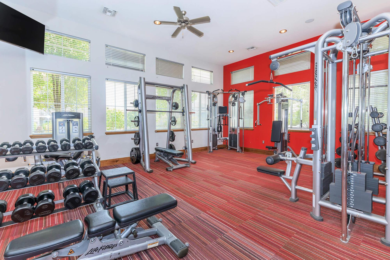
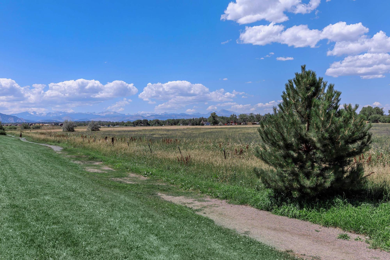
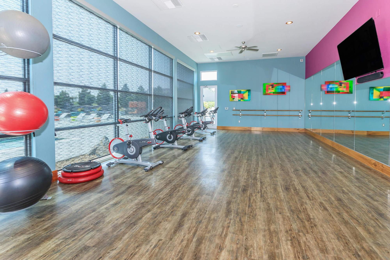
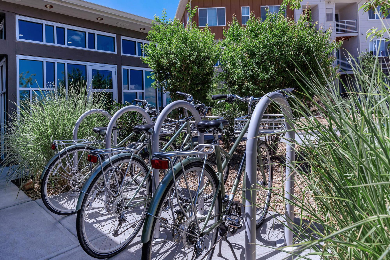
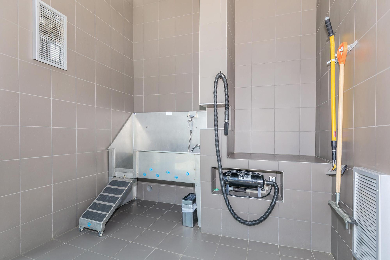
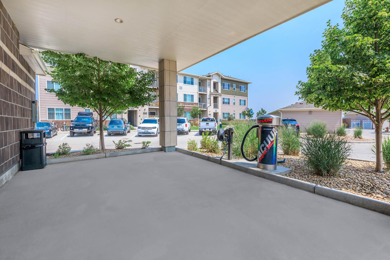
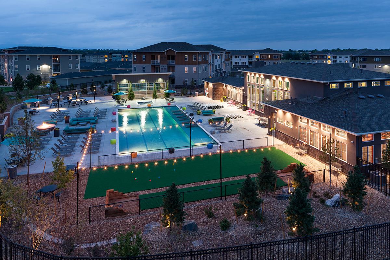
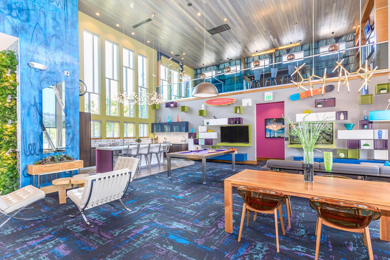
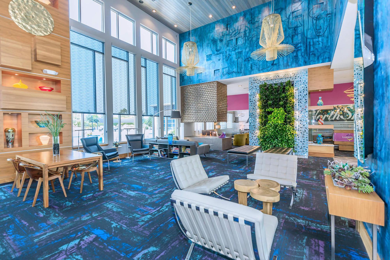
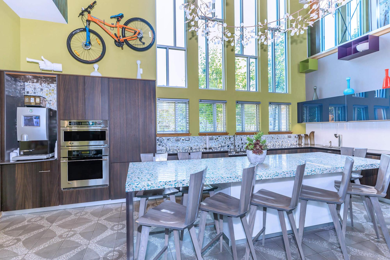
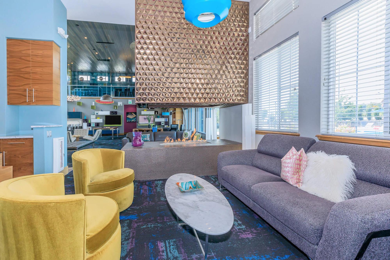
B1














Neighborhood
Points of Interest
Luna Bella
Located 695 S Lafayette Drive Lafayette, CO 80026Bank
Cinema
Civil Services
Coffee Shop
Elementary School
Entertainment
Fitness Center
Grocery Store
High School
Hospital
Middle School
Park
Post Office
Preschool
Restaurant
Shopping
Shopping Center
University
Contact Us
Come in
and say hi
695 S Lafayette Drive
Lafayette,
CO
80026
Phone Number:
720-918-2244
TTY: 711
Fax: 303-665-0679
Office Hours
Monday through Friday: 10:00 AM to 6:00 PM. Saturday: 10:00 AM to 5:00 PM. Sunday: Closed.